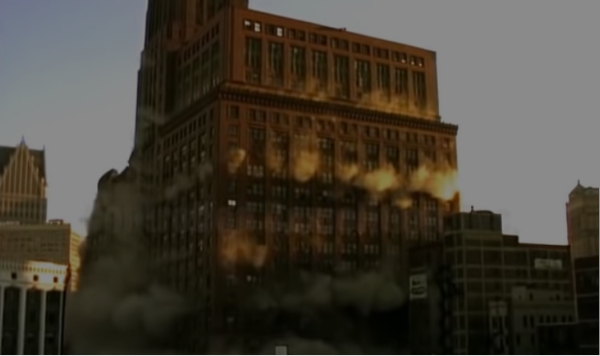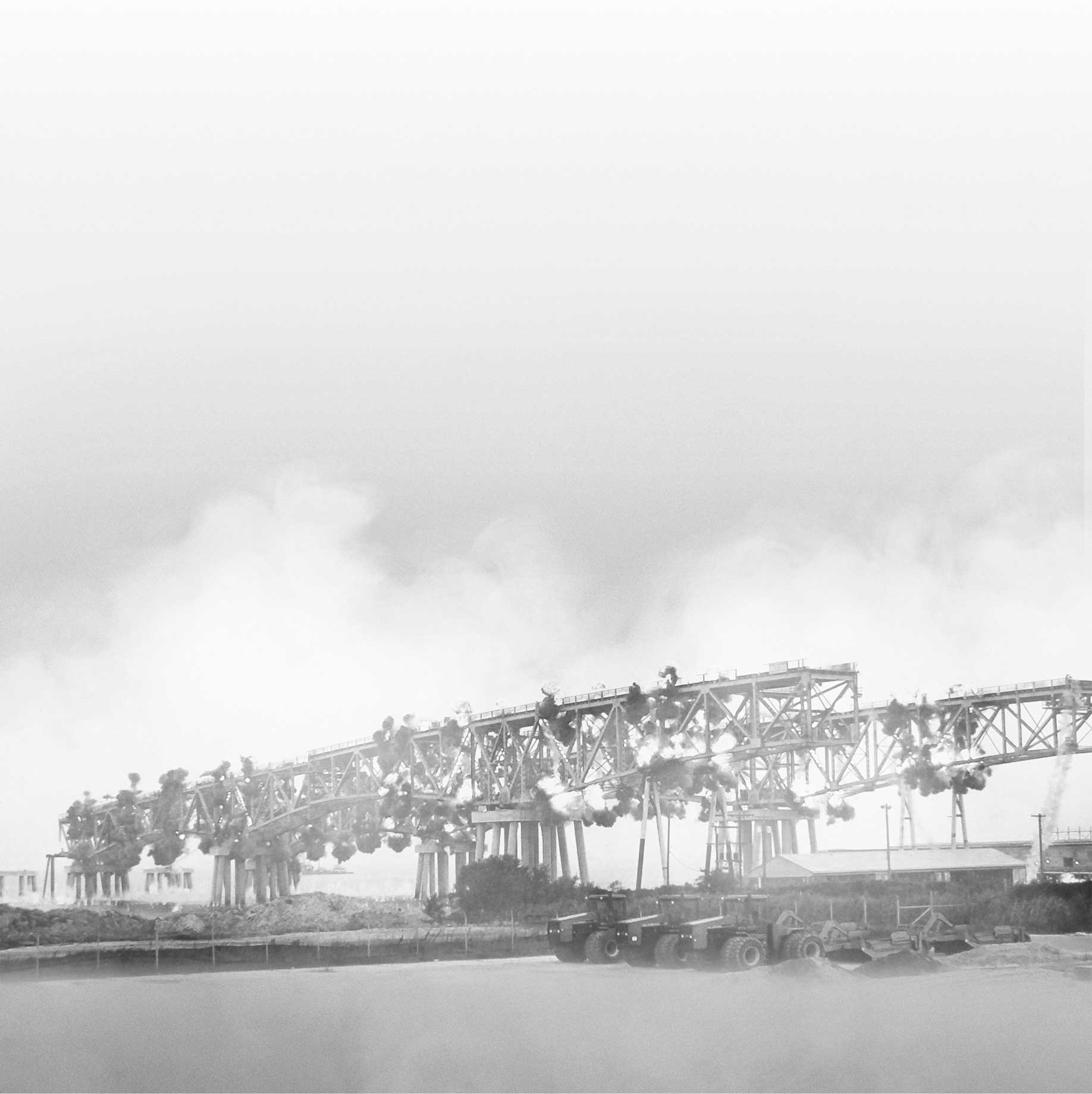J.L. Hudson Department Store
With the press of a button at 5:47 PM on October 24, 1998, Detroit Mayor Dennis Archer dropped the J.L. Hudson Department Store from his city’s skyline and into the history books and record books.
Hudson was the tallest department store in the country and was second in square footage only to Macy’s anchor Store in New York. It dominated the retail market in the city through the 1970’s before closing its doors in 1983.

The store was built in 12 separate stages, the first in 1911 and the last in 1946. The complex had two retail basements and 23 above grade retail floors, including mezzanines. Two additional basements and six upper stories in a tower, provided storage and mechanical support for the 2.2 million square foot building. In all there were 33 levels in the structure.
In the fall of 1997, the Downtown Development Authority of Detroit (DDA), retained a joint venture of Walbridge Aldinger and Jenkins Construction of Detroit to manage the project. Walbridge/Jenkins took bids for asbestos abatement of the structure and the contract, which took three months to complete, was performed by Loyalty Environmental of Chicago.
The demolition contract went to a joint venture between Detroit based Homrich, Inc. and Boston based North American Site Development. They, in turn, retained Controlled Demolition, Inc. (CDI) and the Loizeaux Family of Phoenix, Maryland to design and perform the tricky implosion of the Detroit landmark.
No structural drawings of the facility were available, making structural analysis and implosion design a considerable task for CDI. The interdependency of the 12 different construction stages, with differing construction and variable column flange directions and bay widths created what CDI calls differential natural failure modes in each section of the structure which CDI’s demolition program had to cope with. These factors created an implosion design, preparation and dynamic control challenge for the 2nd and 3rd generation of a family recognized as the international founders of the commercial implosion industry (see ENR cover story October 1972).
Hudson was bordered on four sides by streets filled with critical infrastructure and flanked on 3 sides by poorly maintained, turn-of-the-century structures with huge sand-cast glass windows that occasionally broke in high winds. Lastly, Detroit’s elevated “People Mover” paralleled the east face of the 439 ft. tall structure just 15 ft away.
Mark Loizeaux, President of CDI, called Hudson the greatest dynamic structural control challenge the company had ever faced. CDI had to sever the steel in the columns and create a delay system which could simultaneously control the failure of the building’s 12 different structural configurations, while trying to keep the hundreds of thousands of tons of debris within the 420 ft by 220 ft footprint of the structure. CDI needed structural data to complete its design. Under CDI direction, Homrich/NASDI’s 21-man crew needed three months to investigate the complex and four months to complete preparations for CDI’s implosion design. During that period, the lower two basements of the structure were filled with engineered fill and the perimeter basement walls bermed to 1st basement level with soil to support perimeter walls which would surely have failed under soil and hydrostatic loads once the horizontal support of the Hudson’s internal structure was removed by the implosion.
Double column rows installed in the structure between vertical construction phases, internal brick shear walls, x-bracing, 70 elevators and 10 stairwells created an extremely stiff frame. Columns weighing over 500 lb/ft, having up to 7.25-inch-thick laminated steel flanges and 6-inch-thick webs, defied commercially available shaped charge technology. CDI analyzed each column, determined the actual load it carried and then used cutting torches to scarf-off steel plates to use smaller shaped charges to cut the remaining steel. CDI wanted to keep the charges as small as possible to reduce air over pressure that could break windows in adjacent properties.
CDI’s 12 person loading crew took twenty-four days to place 4,118 separate charges in 1,100 locations on columns on nine levels of the complex. Over 36,000 ft of detonating cord and 4,512 non-electric delay elements were installed in CDI’s implosion initiation system, some to create the 36 primary implosion sequence and another 216 micro-delays to keep down the detonation overpressure from the 2,728 lb of explosives which would be detonated during the demolition.
When the dust cleared, a debris pile averaging 35 ft tall and as high as 60 ft tall where the tower had stood was all that remained of the venerable Detroit department store.



