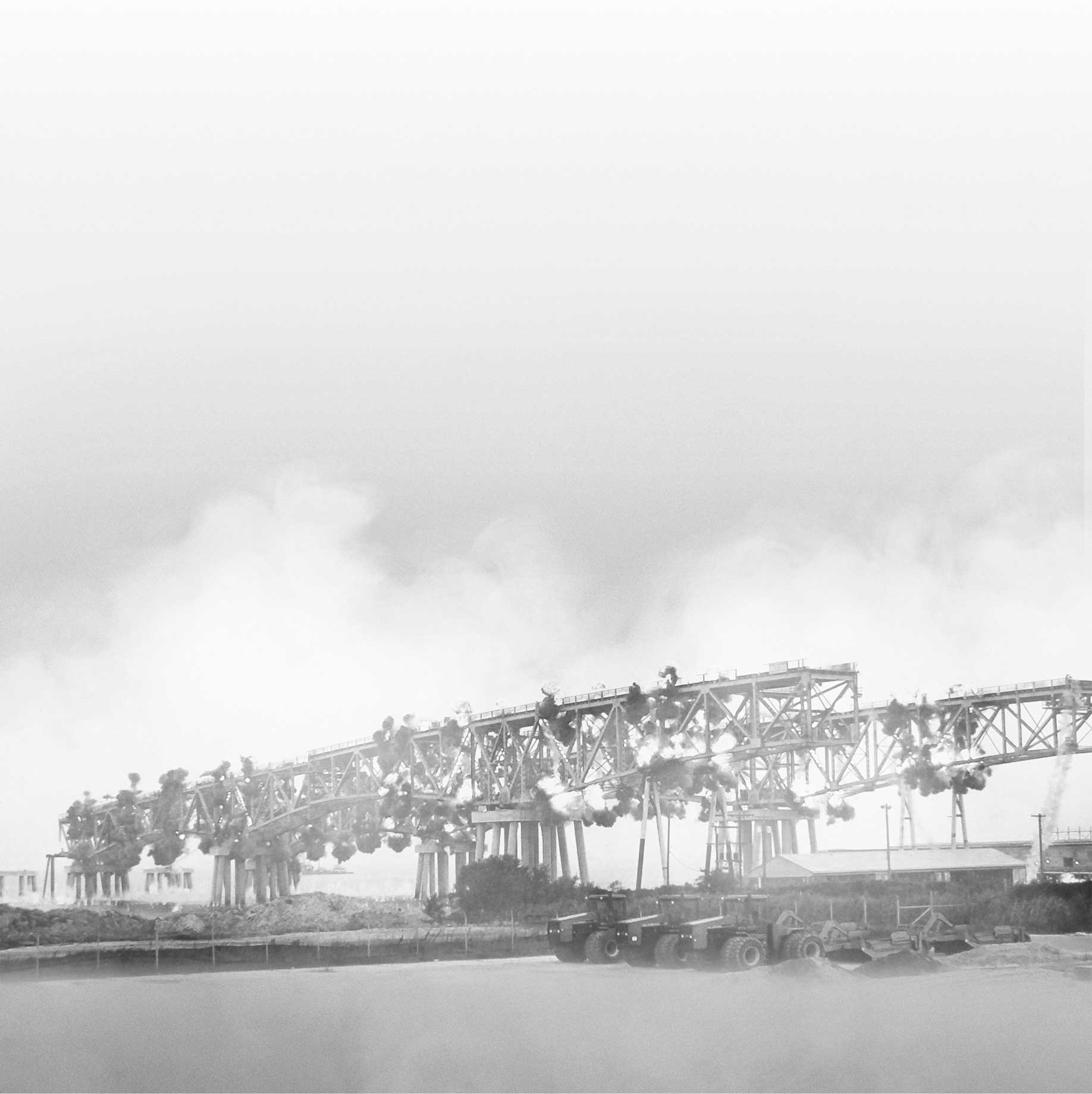The Landmark Hotel
The Landmark Hotel Casino was once home to Howard Hughes. His apartment occupied the uppermost portion of the tower and, when CDI was asked to approach the implosion of the structure for the Las Vegas Convention & Visitors Authority, we were told to “expect the unexpected.”

The Project
The upper four (4) levels of the structure included a rotating restaurant framed in structural steel. This was perched atop a cast-in-situ, reinforced concrete pediment, comprised of four (4) concrete elevator shaft/room combinations, all of which were connected with thin, post-tensioned slabs in the central core. A large, vacant lot to the northwest of the structure provided an ideal lay-down area in which to fell the tall, slender structure. CDI’s structural assessment revealed that the front half of the tower would fail in shear from the back half, creating concern for whether or not CDI could lay the structure away from the nearby junction of Paradise Road and Convention Center Drive.
CDI cabled the front half of the core to the rear half, so that when the front half sheared away, it would put a horizontal (pulling) force component against the rear half to incline it in the desired direction of fall. CDI then developed a delay pattern which would permit the primary shear through the core to take place, while allowing the front half of the structure to crush at different levels as it reached grade while the rear half of the structure would remain full height with a notch in the direction of fall at the bottom that would create an eccentric load and the rotational moment to move both halves of the structure toward the fall area. CDI’s implosion plan worked perfectly. The implosion was documented in Tim Burton’s major motion picture, “Mars Attacks!”

